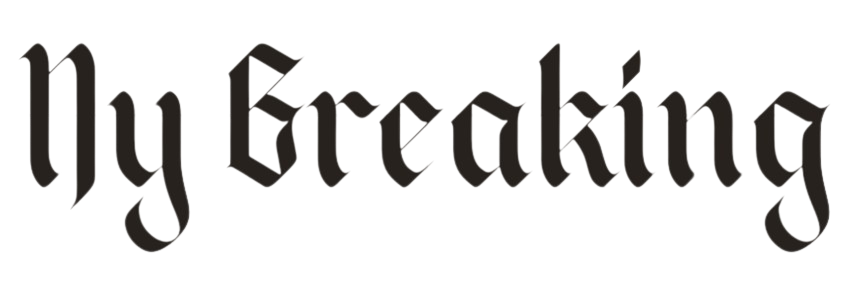Why everyone is talking about this ‘crazy’ house on top of a hill on Sydney’s northern beaches: ‘It’s like nothing I’ve seen before’
Advertisement
An iconic, unique home impresses guests with its eccentric, circular design, retro décor, luxurious outdoor pool and breathtaking coastal views.
Situated atop a hill in the beachside suburb of Newport, 30 km north of Sydney city centre, Hollander House has become famous among residents of the northern beaches.
The quirky home appears to ‘defy gravity’ with its ‘gently curved contours’ that ‘ebb and flow like waves’ thanks to the unique asymmetrical ferrocement structure.
Ferrocement is a material invented in the 1940s in which cement is poured over layers of metal mesh to create thin but durable walls that can be deformed into a variety of shapes.
The strange but beautiful home has a winding floor plan with three outdoor spaces, three bedrooms, a multi-level family room, 1970s-style design elements and views over the suburb’s rooftops to the ocean.
A very quirky hilltop home in Sydney’s Northern Beaches is catching the attention of home lovers for its otherworldly wavy design, retro decor and breathtaking ocean views

Hollander House features a winding floor plan with three outdoor spaces, three bedrooms, a multi-level family room, 1970s-style design elements and views over the suburb’s rooftops to the ocean


The unique home appears to ‘defy gravity’ with its ‘gently curved contours’ that ‘ebb and flow like waves’ thanks to the unique asymmetrical ferrocement structure
Designed and built between 1969 and 1971 by Australian architect David Hollander, Hollander House is, from the outside, a playful series of mushroom-like buildings with curves and twists.
A terrace leads to the front door where guests are greeted with a foyer and a mid-century modern living room with a sunken sitting den and a wavy fireplace.
Overlooking the lounge is a dining area separated from the kitchen diner by a marble topped sofa and built-in wine rack.
Next to the living and dining areas is the master bedroom with a bright bathroom and a private outdoor terrace with a luxurious freestanding bath.

A terrace leads to the front door where guests are greeted with a foyer and a mid-century modern living room with a sunken sitting den and wavy fireplace

Overlooking the lounge is a dining area separated from the kitchen diner by a marble topped sofa and built-in wine rack


Next to the living and dining areas is the master bedroom with a bright bathroom and a private outdoor terrace with a luxurious freestanding bath.
The third level houses an airy games room or second lounge, as well as two bedrooms, while near the entrance is a study with a glass-shelf desk.
There are two outdoor living areas; one overlooked by the main level bedrooms, shaded by towering gumtrees, and another at the rear of the beautiful house which takes full advantage of the hilltop views.
Buyers can get their own piece of Sydney history as Hollander House goes under the hammer with a price guide of $2.25 million.
Listing agent Luke Nolan Harris of McGrath Pittwater told FEMAIL he knows the Grandview Drive house well after growing up and living on the Northern Beaches, and said the response from potential buyers had been ‘huge’.

The third level houses an airy games room or second lounge, as well as two bedrooms, while near the entrance is a study with a glass-shelf desk.

There are two outdoor living areas; one overlooked by the main level bedrooms which is shaded by towering gumtrees and another at the rear of the beautiful home which takes full advantage of the hilltop views

Buyers can get their hands on their own piece of Sydney history as Hollander House goes under the hammer with a price guide of $2.25 million

The groovy pad last sold in 2015 for $1.41 million, just under the asking price of $1.5 million, after 300 days on the market
‘It’s a fascinating house and I think what’s special about it is that I grew up on the Northern Beaches and everyone knows the house. It is an iconic house not to be missed,” he said.
‘It won’t be for everyone, but there are plenty of people who will absolutely love it.’
The groovy pad last sold in 2015 for $1.41 million, just under the asking price of $1.5 million, after 300 days on the market.
Luke added that Hollywood superstar Robert Downy Junior just built a house in LA using the same ferrocement technique.
“People still use these practices today because they love mid-century modern design and the benefits that concrete provides,” he said.
