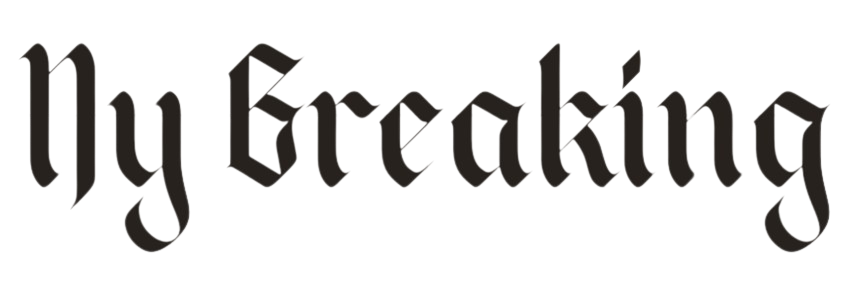Inside this unassuming ‘barn’ lies a breathtaking coastal retreat with cosy hidden nooks and a sparkling pool – and you won’t believe what the floor is made from
From some angles it may look like a brick and wood barn, but this home's rustic exterior hides a luxurious retreat with a breathtaking design and a multi-million dollar price tag.
The architectural masterpiece is located on a quiet street in the coastal town of Brunswick Heads, just north of Byron Bay and an hour south of the Gold Coast.
Centered around the country kitchen and dining room, the charming pad is open and airy with a loft-style layout. There are also a number of hidden reading nooks and sunken lounges for cozy evenings.
Inside is a mix of raw and natural materials from exposed brick, weathered wood, rusty iron and sleek concrete, while quirky details such as interior shutters, patterned tiles and creeping vines add to the character of the house.
The materials used have been recycled to give them a second life, from the hardwood floors made with 100-year-old telephone poles to the tin cladding that once formed the Brunswick Heads picture house and the wooden beams sourced from old bridges in Queensland and New South -Wales.
From some angles it may look like a brick and wood barn, but this home's rustic exterior hides a luxurious retreat with a breathtaking design and a multi-million dollar price tag.

Centered around the country kitchen and dining room, the charming pad is open and airy with a loft-style layout, while there are a number of hidden reading nooks and sunken lounges for cozy comfort

The architectural masterpiece is located on a quiet street in the coastal village of Brunswick Heads, just north of Byron Bay and an hour south of the Gold Coast

Guests pass a pebble-strewn fish pond to enter the home, where they are greeted by a foyer and an intimate sunken lounge or conversation pit with a warming fireplace and a rolling library ladder shelf
Patterned tiles in the bathroom, balconies and servery bar come from Spain and Morocco, while the stained glass windows were once in the walls of old Melbourne houses and even the doors and large steel window came all the way from France and Egypt.
Guests pass a pebble-strewn fish pond to enter the home, where they are greeted by a foyer and an intimate sunken lounge or conversation pit with a warming fireplace and a rolling library ladder shelf.
At the end of the hall is the farmhouse kitchen with soaring ceilings, vintage decor and furnishings, a black steel fireplace and a built-in cabin-style dining room.
A servery window along one side of the L-shaped metal kitchen bench peels back to merge the outdoor space with the interior. a quaint reading nook hides under the stairs to the second floor.

At the end of the hall is the farmhouse kitchen with high ceilings, vintage decor and furnishings, as well as a black steel fireplace and built-in cabin-style dining room.

A serving window along one side of the L-shaped metal kitchen bench peels back to merge the outdoor space with the interior, while a quaint reading nook hides beneath the stairs to the second floor

The materials used are recycled: from the hardwood floors made from 100-year-old telephone poles to the tin cladding that once formed the Brunswick Heads picture house and the wooden beams that were once old bridges.

Surrounding the attic is the master bedroom with a private balcony, home office and en suite bathroom. High curtains and antique shutters give the master bedroom privacy from the attic, while wooden vaulted ceilings add to the grandeur of the space
The upper level is centered around a void that overlooks the kitchen and dining room and houses the master bedroom, home office, bathroom and a second bedroom, bathroom, sitting room and two balconies.
Surrounding the loft is the expansive master bedroom with a private balcony, home office and en suite bathroom.
High curtains and antique shutters give the master bedroom privacy from the attic, while wooden vaulted ceilings add to the grandeur of the space.
The master bedroom's ensuite is located at the end of a home office and features an open-plan shower with decorative tiles, stained glass windows and brass taps, in keeping with the shabby-chic theme of the house.

The master bedroom's ensuite is located at the end of a home office and features an open-plan shower with decorative tiles, stained glass windows and brass taps, in keeping with the shabby-chic theme of the house.

The balcony balcony overlooks the beautiful garden with a huge 12 meter swimming pool with another lounge on one side and a sofa bed on the other.

The four-bedroom, three-bathroom Nana Street home is now on the market for $6 million. Brunswick Head's average house price is currently $1.65 million
The balcony overlooks the beautiful garden with a huge 12 meter swimming pool, with a sitting pit on one side and a lounger on the other.
A second upstairs bathroom serving the remaining upstairs bedrooms has a unique concrete bath, and off the kitchen is a secret wine cellar with space for hundreds of bottles.
The four-bedroom, three-bathroom Nana Street home is now on the market for $6 million. Brunswick Head's average house price is currently $1.65 million.
