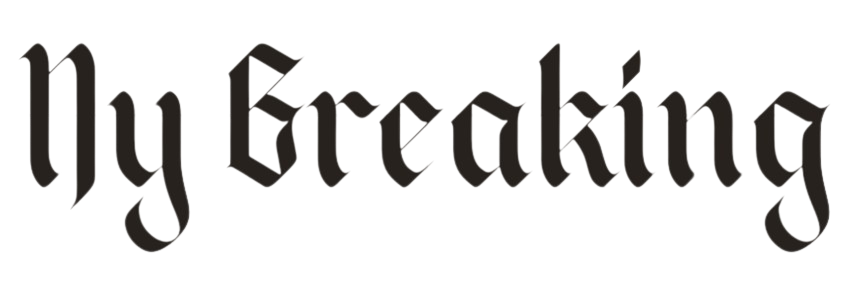Convex shaped home for sale in Berkhamsted for £2.7m
Bold beauty! The four-bed Herts house is a winding dream that boasts picture-perfect views of the countryside – and can be yours for £2.7million
- Architecturally designed house in Berkhamsted has a distinctive convex shape
- Property has 3,540 square feet, sits on 1.39 acres and is on the market for £2.7 million
- Curved design intended to make the most of the views of the surrounding countryside
An architecturally designed house with a distinctive bulbous shape is for sale for £2.7 million.
The unusual four-bedroom house in the Hertfordshire market town of Berkhamsted is called Headlands House.
The curved design offers a perfect view of the surrounding landscape from the large number of windows.
This architecturally designed house for sale in Hertfordshire has a distinctive convex shape

The curved design aims to make the most of the views of the surrounding countryside from inside

The unusual house in the market town of Berkhamsted in Hertfordshire is called Headlands House
The entrance to the house is through a closed porch that leads to a hall and to all the main rooms on the ground floor.
It includes a ‘semi-open’ sitting and dining room, which has an incomplete rounded wall separating them.
Broker handling the sale of Headlands House is Fine & Country, explaining, “The ingenious design creates a sense of privacy between rooms while providing an ideal space for larger gatherings and entertaining.”
It added: ‘The arched windows that span the rear of these rooms maximize the opportunity to enjoy west facing views and witness beautiful sunsets.’
There is also a bedroom on the ground floor and three further bedrooms on the first floor.

The estate agent handling the sale of Headlands House is Fine & Country who have it on the market for £2.7m

The entire arch of the property and surrounding landscape can be seen from a drone view

Inside the house, the curves continue from the entrance of the house leading to a hall and to all the main rooms on the ground floor

This brick wall is corrugated and contains doorways and a modern fireplace

The ‘semi-open’ sitting and dining room has a rounded colorful wall separating them

The main living space has multiple windows covering an arched space to frame the countryside views
Outside there is low maintenance grounds including a substantial wildflower field and a large lawn. In total, the property sits on 1.39 hectares of land.
There are outbuildings including a coach house style garage with additional storage space.
In total, the convex property extends over 3,540 square feet, the equivalent of approximately 329 square meters.

In total, the convex property spreads over 3,540 square feet, the equivalent of approximately 329 square meters

There is a curved balcony which is accessed from the top floor and offers expansive views

The kitchen area has red gloss wall and base units with a cooking island and dining table

The kitchen curves around to a wall of floor-to-ceiling windows

The dining area leads to arched glass doors, which in turn open to a beautiful view
Berkhamsted has good transport links, particularly for those commuting to London, with a train station giving direct access to London Euston in less than 40 minutes.
There are also major road networks accessible via the A41 and M25.
The average price of a property sold in Berkhamsted in the last 12 months is £780,727.
It compares to an average of £355,773 for the country as a whole, according to property website Zoopla.

