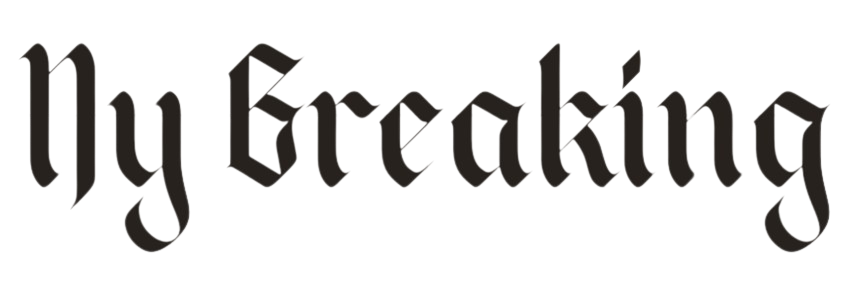Charlie Puth slashes a staggering $3 MILLION from the asking price of his luxury Beverly Hills mansion after six months on the market
Charlie Puth has shaved a whopping $3 million off the asking price of his luxury Beverly Hills mansion.
The four-bed property now has a price tag of $14 million – after previously being listed at $17 million in November last year.
Although Charlie is not listed on the home’s listing, Robb Report claims it is the singer’s old residence.
The hitmaker, now 32, reportedly bought the mansion in 2017 for around $9 million.
Charlie Puth has shaved a whopping $3 million off the asking price of his luxury Beverly Hills mansion

The four-bed property now has a price tag of $14 million – after previously being listed at $17 million in November last year

The singer-songwriter from New Jersey rose to fame with songs such as We Don’t Talk Anymore, Attention and Nobody Like You
The singer-songwriter from New Jersey rose to fame with songs such as We Don’t Talk Anymore, Attention and Nobody Like You.
The house was originally designed in 1965 by Rex Lotery – a well-known British architect born outside London.
The exterior features a mid-century design, impeccably crafted from concrete, redwood, glass and stone.
The house has four bedrooms and four bathrooms, a formal entry hall, a step-up lounge with a two-story ceiling and a built-in bar.
Thanks to the floor-to-ceiling windows, plenty of natural light floods in, highlighting the oak windows and custom-made wooden details.
Other highlights include an office with a private patio, a sunken family room with an original stone fireplace, a formal dining room, a marble breakfast bar and a laundry room.
The primary bedroom also has an en-suite bathroom with sauna, rain shower, skylight, bath and double marble sink.
Outside, the garden offers complete privacy and provides the ideal setting for both relaxation and entertainment.

Although the home’s listing doesn’t mention Charlie, Robb Report claims it is the singer’s old residence.

The hitmaker, now 32, reportedly bought the mansion in 2017 for around $9 million

The home features four bedrooms and four bathrooms, a formal entry foyer, a step-up lounge with a two-story ceiling and a built-in bar.

The house was originally designed in 1965 by Rex Lotery, a renowned British architect born outside London

The exterior features a mid-century design, impeccably crafted from concrete, redwood, glass and stone

The home features four bedrooms and four bathrooms, a formal entry foyer, a step-up lounge with a two-story ceiling and a built-in bar.

Thanks to the floor-to-ceiling windows, plenty of natural light enters, highlighting the oak windows and custom wooden details

Other highlights include an office with a private patio, a sunken family room with an original stone fireplace, a formal dining room, a marble breakfast bar and a laundry room.

The primary bedroom also has an en-suite bathroom with sauna, rain shower, skylight, bath and double marble sink

The bedrooms have earth tones in the furniture and carpets, which can help future homeowners relax

The marble shower is sleek with gold accents and the toilet has floating wooden cabinets

The beautiful round bath is visually stunning and offers homeowners a relaxing break after work

The property is also gated with a long driveway and closed garage, which has been transformed into a gym

The property features its own luxurious sauna, which transports homeowners to their own personal spa

The hallways of the property feature earthy tones throughout and the natural plants provide relaxation and a sense of tranquility

All carpet floors throughout the mansion are the color of bright green grass, which is a unique conversation starter

Outside, the garden offers complete privacy and provides the ideal setting for both relaxation and entertainment

There is a generous heated pool with mountain and city views, a raised dining patio, a fully equipped outdoor kitchen and a fire pit lounge.

The property is located on Carolwood Estates and is for sale with James Harris and David Parnes
There is a generous heated pool with mountain and city views, a raised dining patio, a fully equipped outdoor kitchen and a fire pit lounge.
The house is also fenced with a long driveway and closed garage, which has been transformed into a fitness room.
The property is located on Carolwood Estates and is for sale with James Harris and David Parnes.
